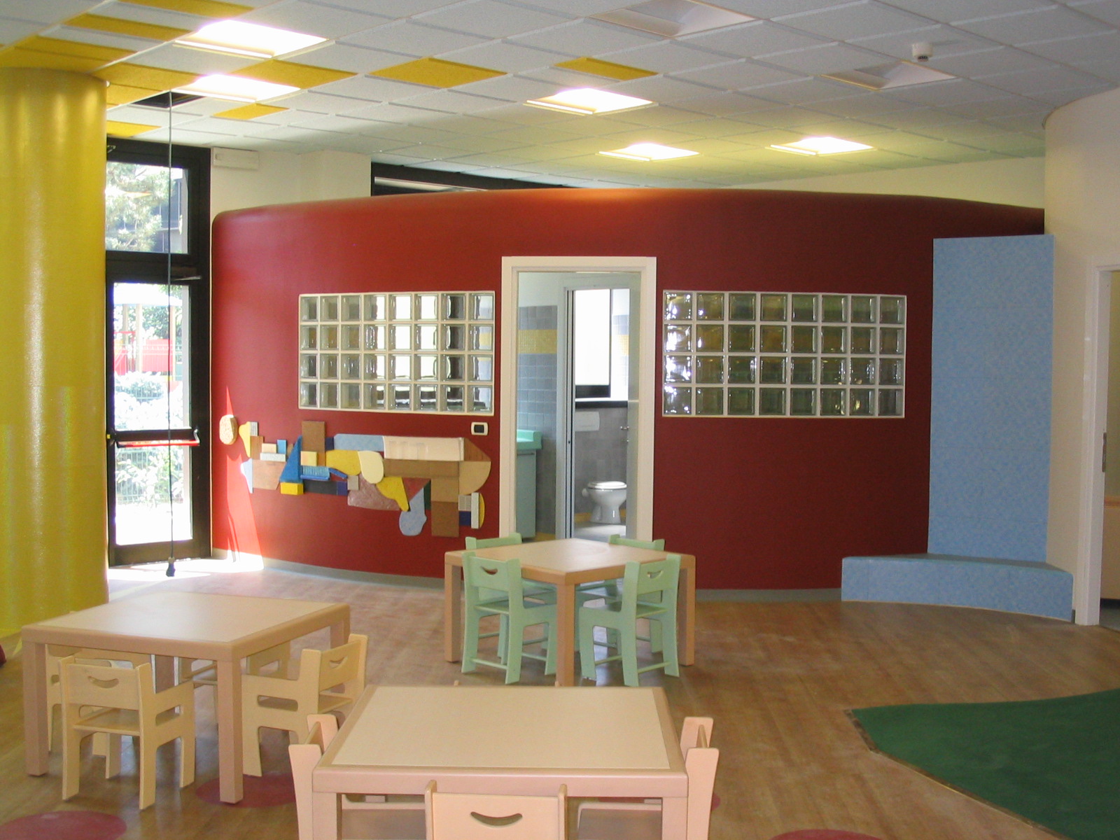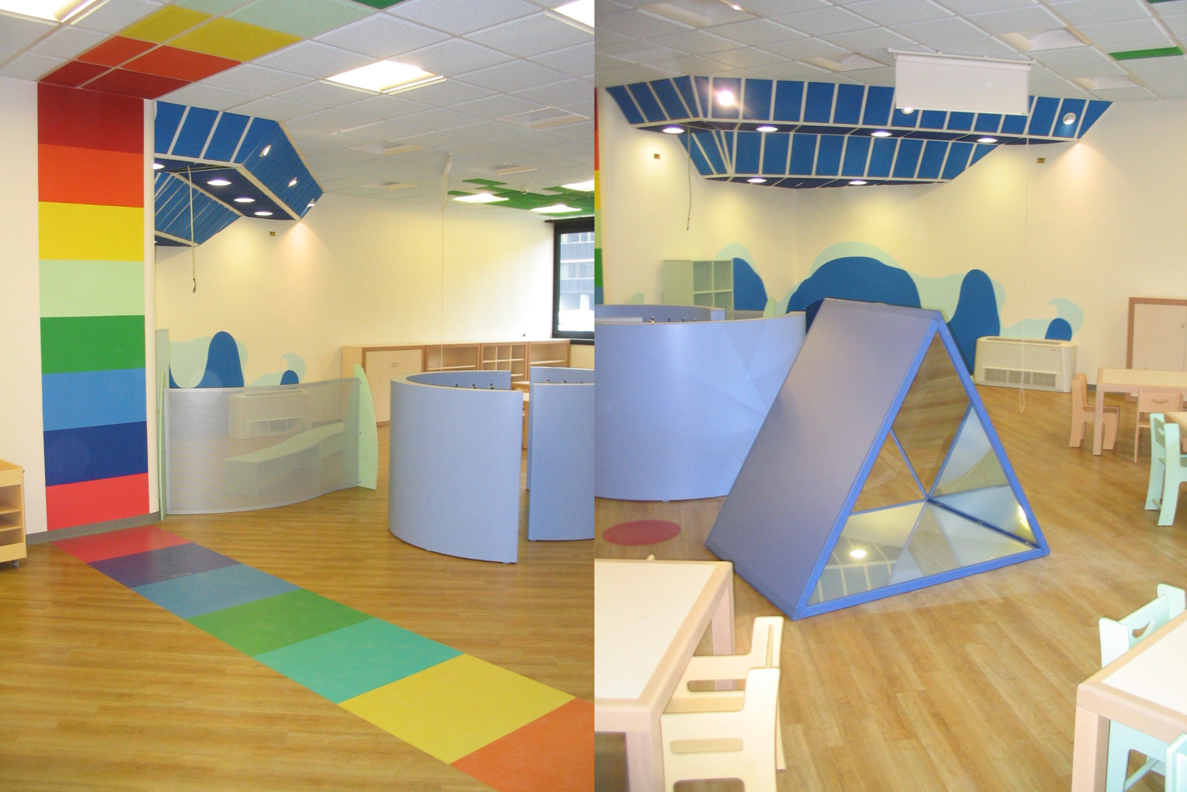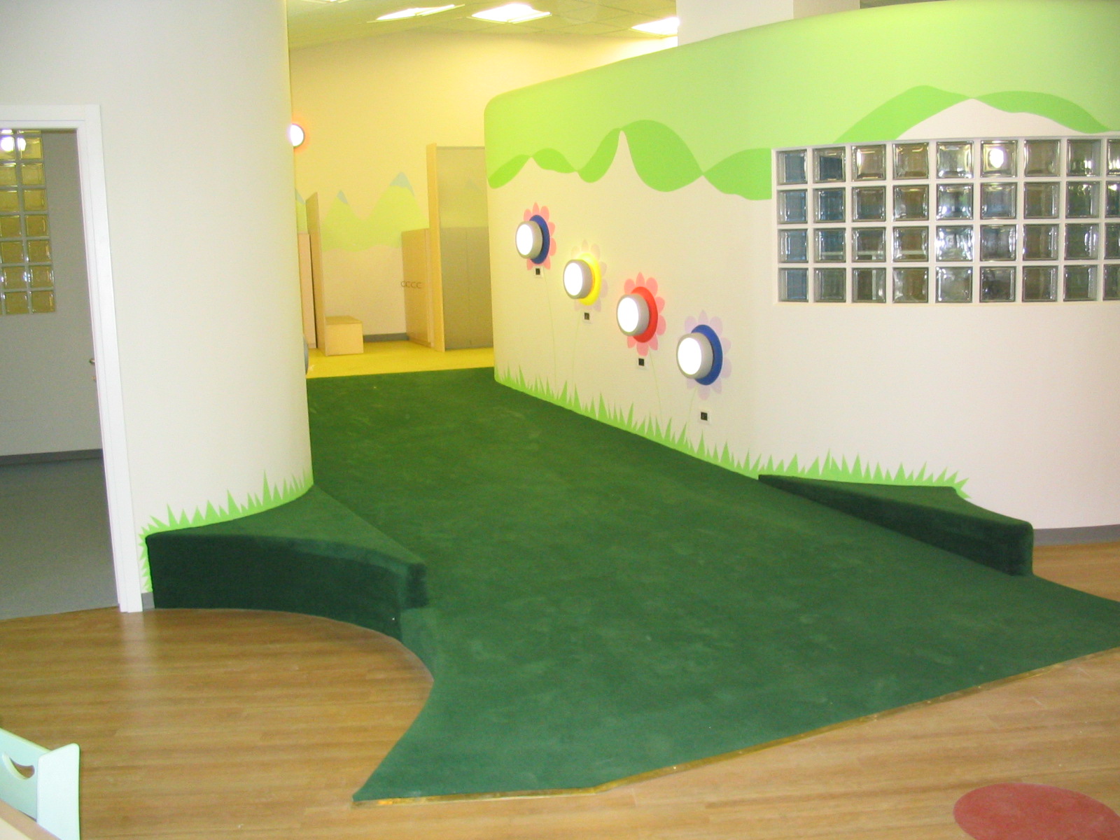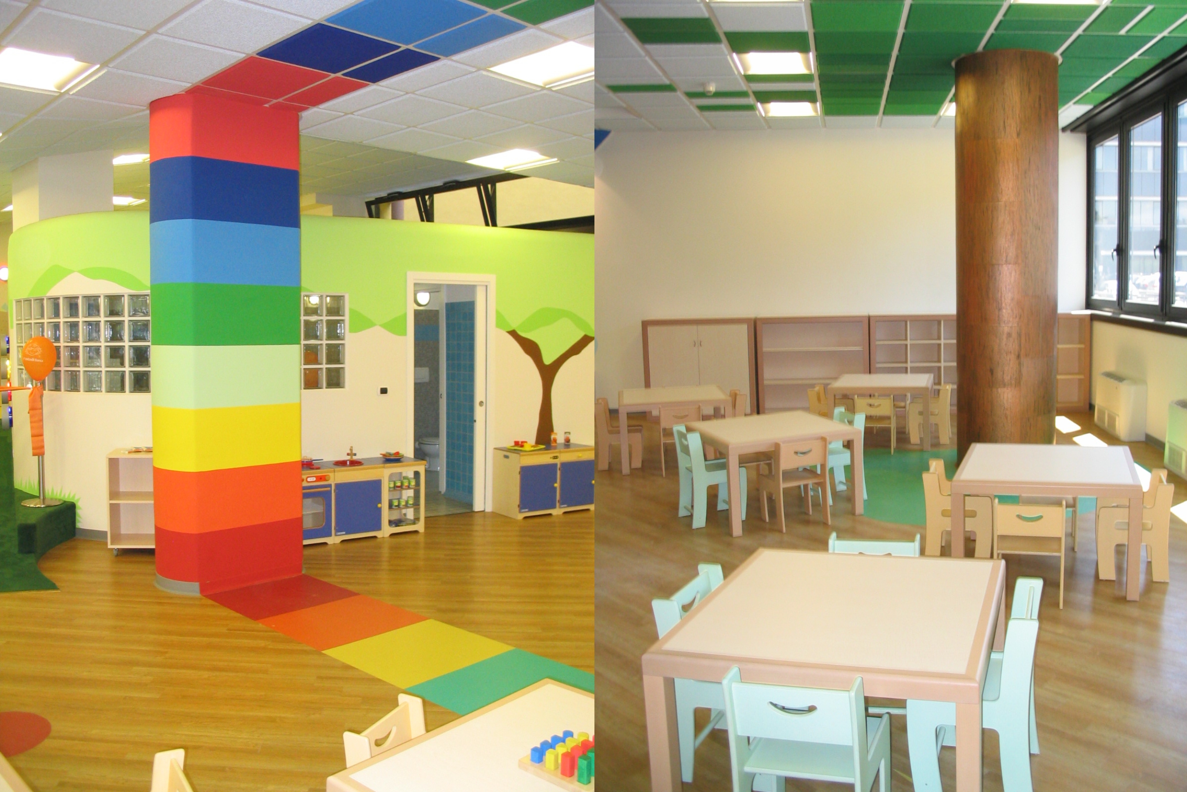NEW BUISNESS KINDERGARTEN – UNICREDIT BANK OFFICES OF TURIN
The new kindergarten is realized on the ground floor of the building pre-assigned to the offices of the banking institution. All the welcome area develops at a height lightly upper the one of the areas of the kindergarten. The inner slope to the height of the kindergarten takes place in a unique central point through a flight that becomes producer not only of paths, but also of inner spaces.
Here architecture is employed in a “ostentatiously didactic” way in the split of the spaces as in the choice of the materials to stimulate the sensations of the children to find out the world and the surrounding around them. Just about to strengthen those psychological motivations it has been suggested to realize in the head hall a pillar that becomes a big tree with the roots drawn on the ground, the one next to a sun, which extends its rays from the ground to the ceiling. Where the inner corner of the hall is, the ceiling is lower, coloured with light blue paint, like the waves of the sea, to create a reading-area on the seabed.
There is no lack of “sensory wall”, composed by different materials, shapes and surface. The arrangement of the small outer garden is studied in order to foster motor activities, develop tactile property and the olfactory ones.
Architectonic and Structural Project | General Coordination | Preliminary Project | Definitive Project | Book-keeping of building cost | Project Management
Cliente:
Gemeaz Cusin S.p.A – Pulcini & co.
Valore:
€ 800.000,00


 Italiano
Italiano



